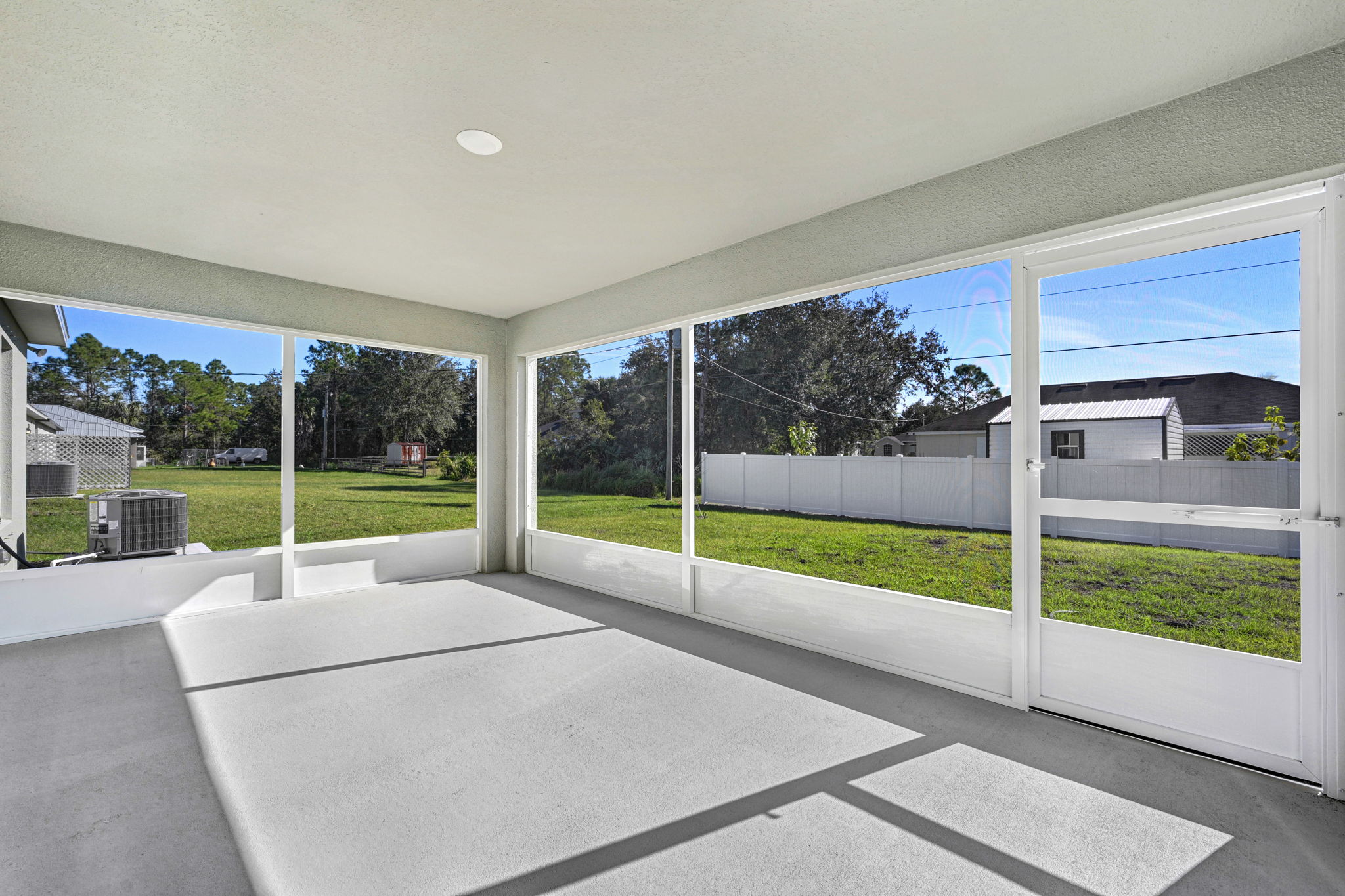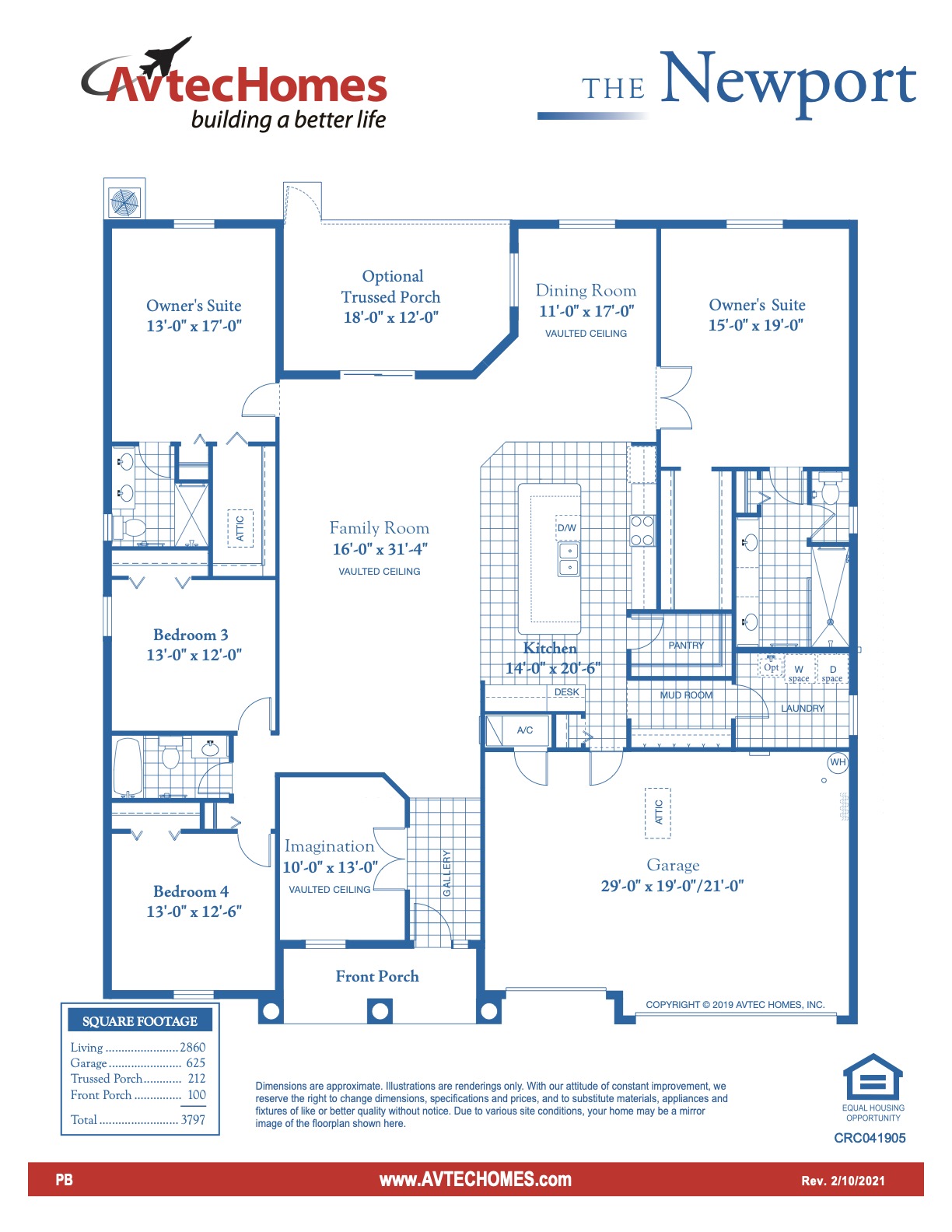
Perfect for extended families...
Bedrooms: 4
Bathrooms: 3
Total Square Feet: 3,797
 If you need a bit more space in Paradise, then you will love spreading out in the four-bedroom, three bath Newport with 3-car garage! With 2860 sq. ft. of open living, the Newport sports two primary suites with private baths, plus two large secondary bedrooms. Work from home in a stylish office with double doors, just off the entry gallery. The oversized family room opens wide to the kitchen and semi-formal dining space. You'll gasp at the 12' long colossal kitchen island, with loads of extra storage below! Your kitchen is complete with plenty of counter space, a built-in desk and of course, Avtec's signature walk-in pantry. Hang up your jacket and put on your slippers in the full mudroom adjacent to the oversized laundry room. Which primary suite will be yours? The first is a whopping 15’ x19’ with a double door entry, a 12’ walk-in closet, a 9’ ‘roll-in’ shower, separate toilet area, large linen and an extra large vanity with double sinks. The second primary suite is only slightly smaller, with a 10’ walk-in closet, large walk-in shower, linen closet and double sink vanity. Relax on the optional 18' x 12' screened porch under a trussed roof! Ask your New Home Consultant about extra features available for your area. Then make the Newport yours today!
If you need a bit more space in Paradise, then you will love spreading out in the four-bedroom, three bath Newport with 3-car garage! With 2860 sq. ft. of open living, the Newport sports two primary suites with private baths, plus two large secondary bedrooms. Work from home in a stylish office with double doors, just off the entry gallery. The oversized family room opens wide to the kitchen and semi-formal dining space. You'll gasp at the 12' long colossal kitchen island, with loads of extra storage below! Your kitchen is complete with plenty of counter space, a built-in desk and of course, Avtec's signature walk-in pantry. Hang up your jacket and put on your slippers in the full mudroom adjacent to the oversized laundry room. Which primary suite will be yours? The first is a whopping 15’ x19’ with a double door entry, a 12’ walk-in closet, a 9’ ‘roll-in’ shower, separate toilet area, large linen and an extra large vanity with double sinks. The second primary suite is only slightly smaller, with a 10’ walk-in closet, large walk-in shower, linen closet and double sink vanity. Relax on the optional 18' x 12' screened porch under a trussed roof! Ask your New Home Consultant about extra features available for your area. Then make the Newport yours today!

