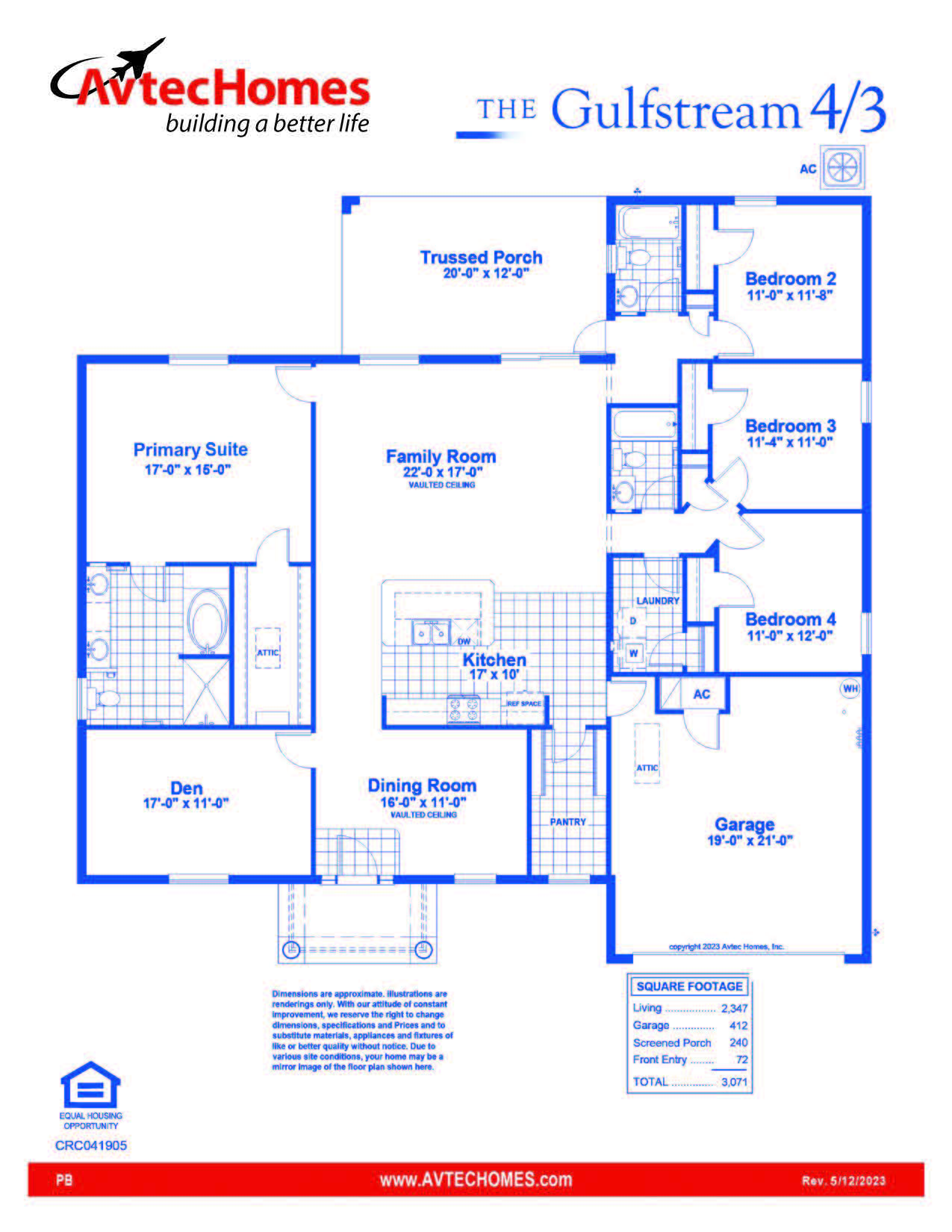
Love entertaining? Large family? The Gulfstream 4-bedroom, 3-bath has a generous 2,347 sq. ft. of living area and ceilings that vault over a huge family room, kitchen, and formal dining area. The living area of this popular open floor plan looks out onto a 20’ x 12’ trussed porch. You’ll discover there's room for everyone to sit around your oversized kitchen island and plenty of countertop space for serving, even during the biggest of gatherings! Plentiful kitchen cabinets mean storage is never a problem in the Gulfstream 4/3; the extra deep walk-in pantry even has space for a second fridge or freezer! The primary suite features a cavernous 12’ closet, with enough room for both of you. Along with his and her sinks, the easily modified primary bath has both a garden tub and a separate shower. Company coming? It's easy to make one corner of the Gulfstream 4/3 your guest retreat, with a full bath and porch access only a few steps from the bedroom door! You can see why the Gulfstream 4/3 is a favorite for families of every size.

