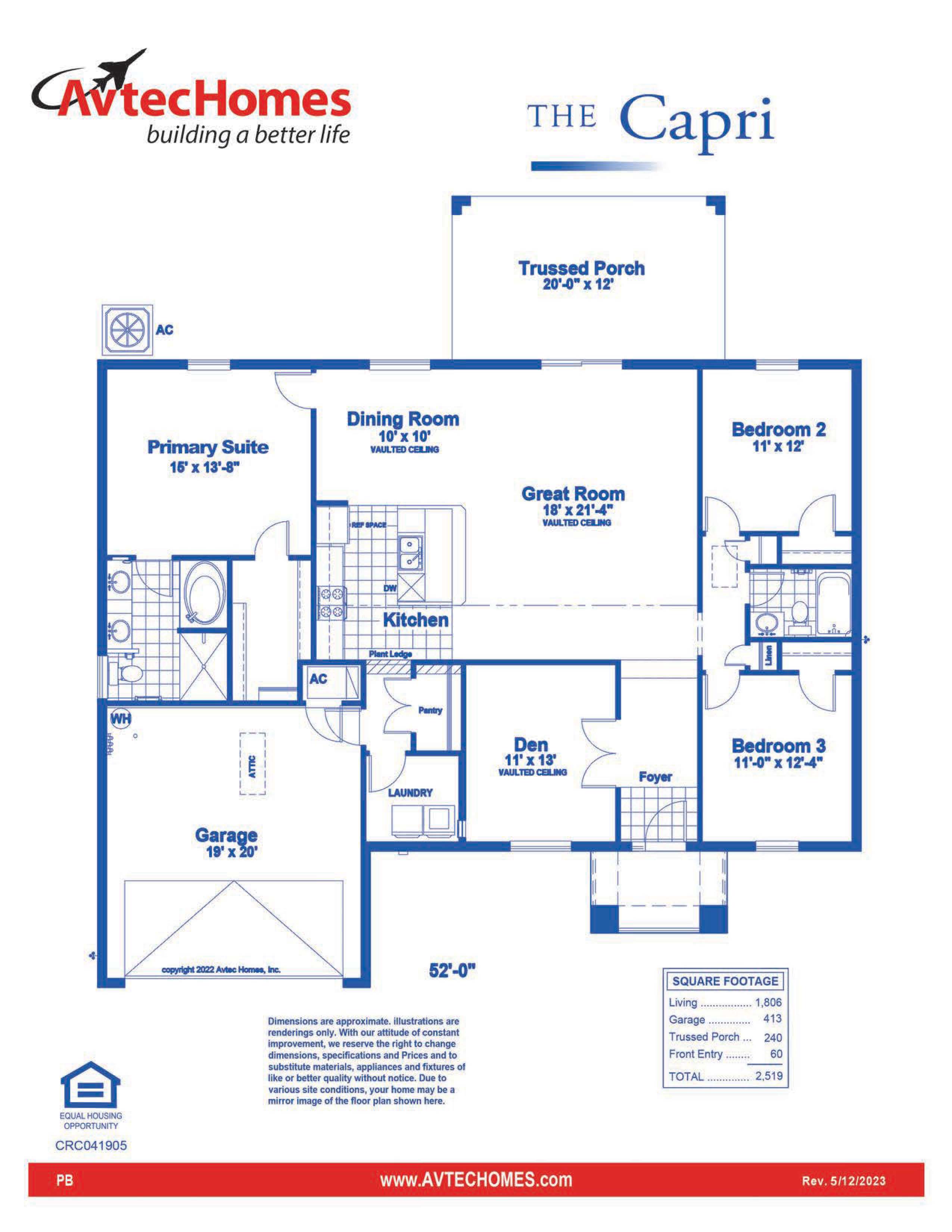
Welcome home to your new Capri! At 1,806 total square feet of living area, the three-bedroom Capri is designed with zero wasted space. What's in a name? You can call the double-door den your home office or personal retreat. Vaulted ceilings and decorative arches lend character to the main living area, where the enormous family room adjoins the dining area. The kitchen's three-way access prevents traffic jams in the most popular room of the house --and the oversized kitchen island is a family favorite! You'll fall in love with the wide-open spaces, but when it's time to shut out the world, your primary bedroom becomes a haven, with an extra-large walk-in closet, separate garden tub, shower, and twin lavatory sinks. A 12' x 20' truss-covered porch is a Florida must. Your new Capri will include a fully prepped and sodded homesite, concrete block construction, birch cabinetry, deluxe appliances, a two-car garage, a 10-year structural warranty, and room enough to start making memories.

